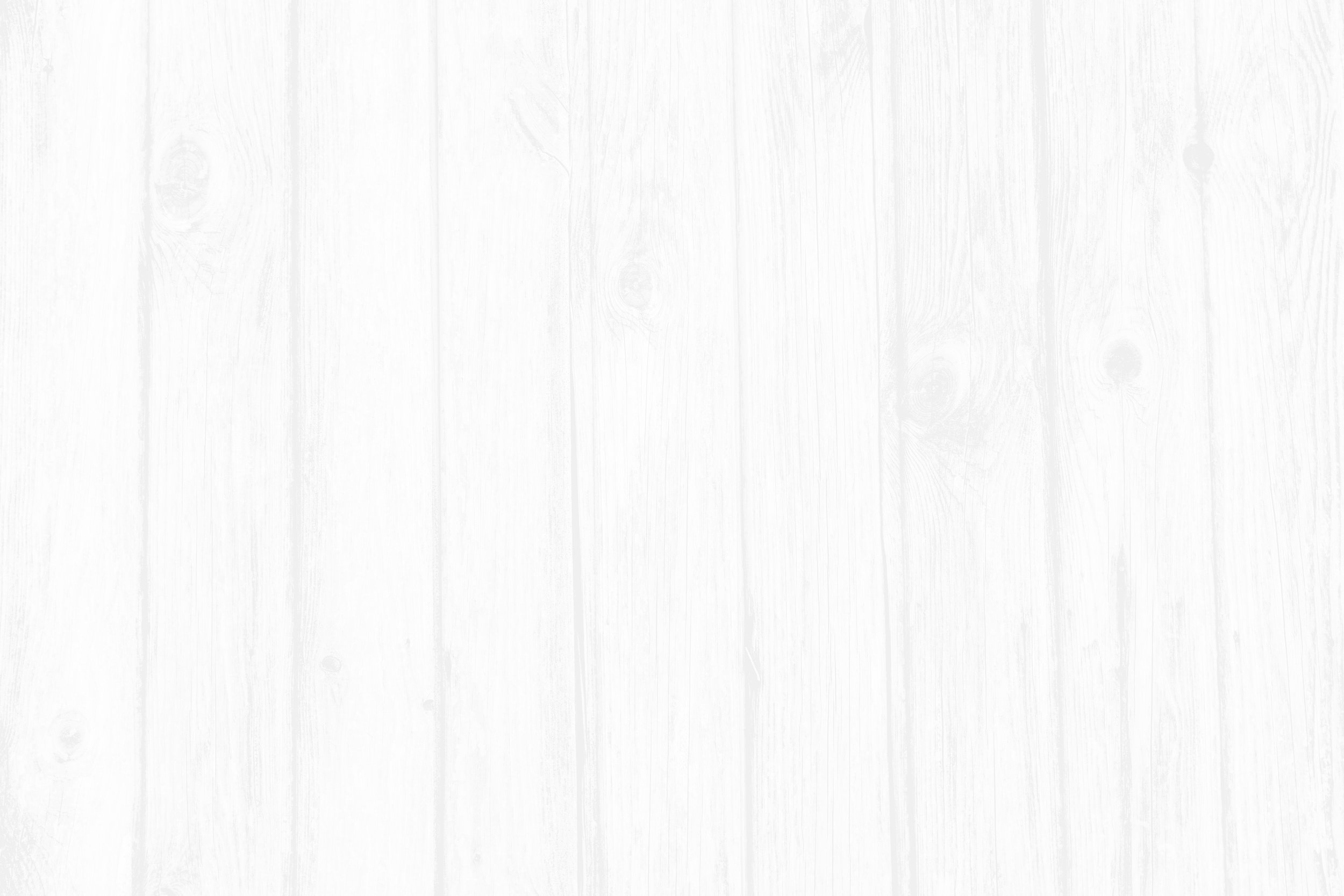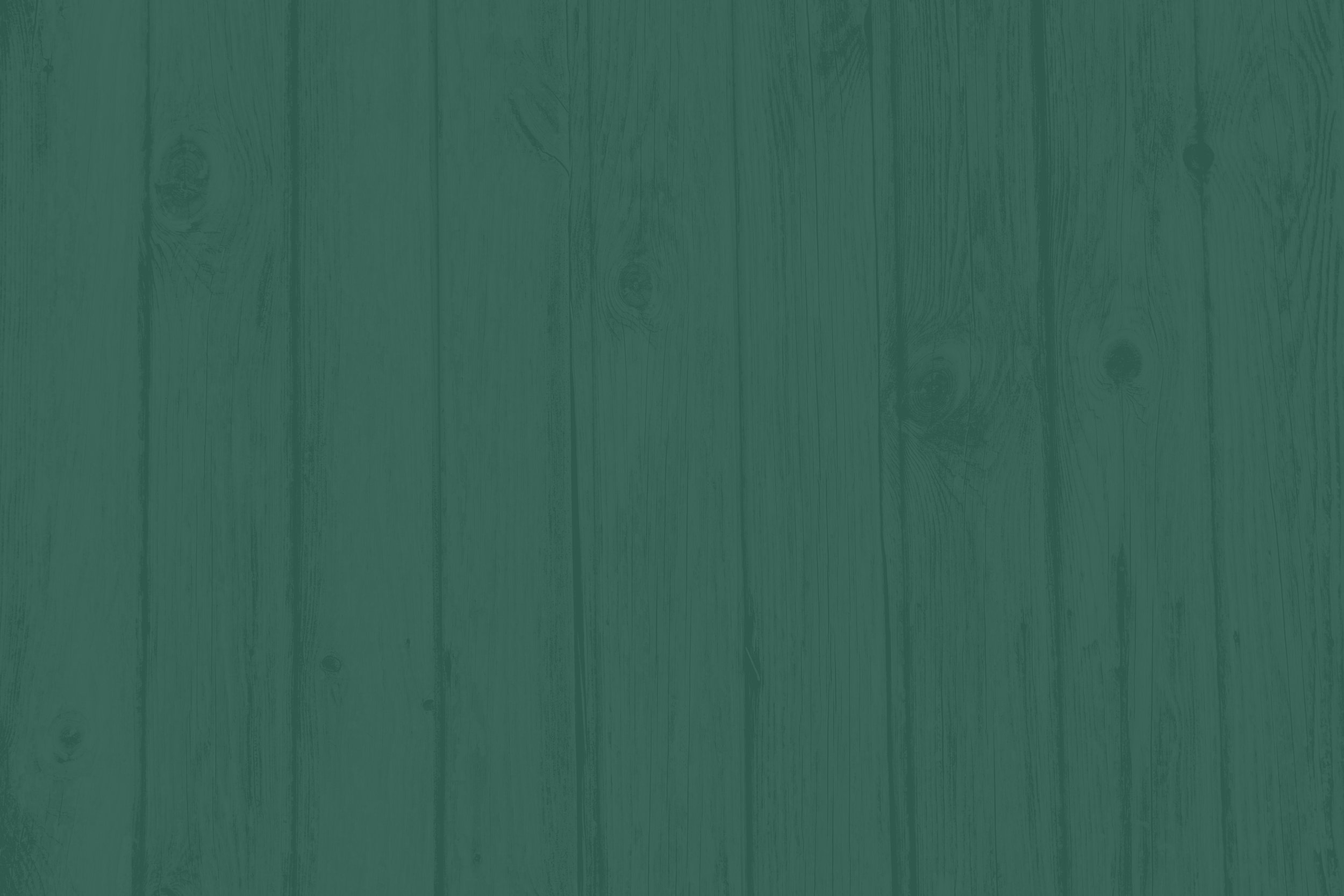
The Putnam
3-4 BEDROOMS | 3.5 BATHS
2,298-3,191 SQ. FT. | STARTING IN $400s
With three to four bedrooms and three and a half baths, our Putnam home provides privacy and space for McCord’s Ferry residents and extra room for when the grandkids come to visit. This model features several bonus room configurations for a truly customizable living experience.
Home Features:
Open Great Room, Kitchen and Dining Room
Large Kitchen with Walk-In Pantry
Gas Fireplace in Great Room
Two Large Secondary Bedrooms
Bonus Room
9 ft Ceilings
5 ft Tiled Master Shower
Optional:
Second Floor Bonus Room and Bedroom
Deluxe Master Bath
Tray Ceiling in Master Bedroom
Screened in Porch
3rd Car Garage

Putnam Elevation Options

-

Putnam A
-

Putnam B
-

Putnam C
-

Putnam D
Tour the Model Home
Available in These McCords Ferry Neighborhoods

-

Twisted Oak
-

Mallard Pointe



