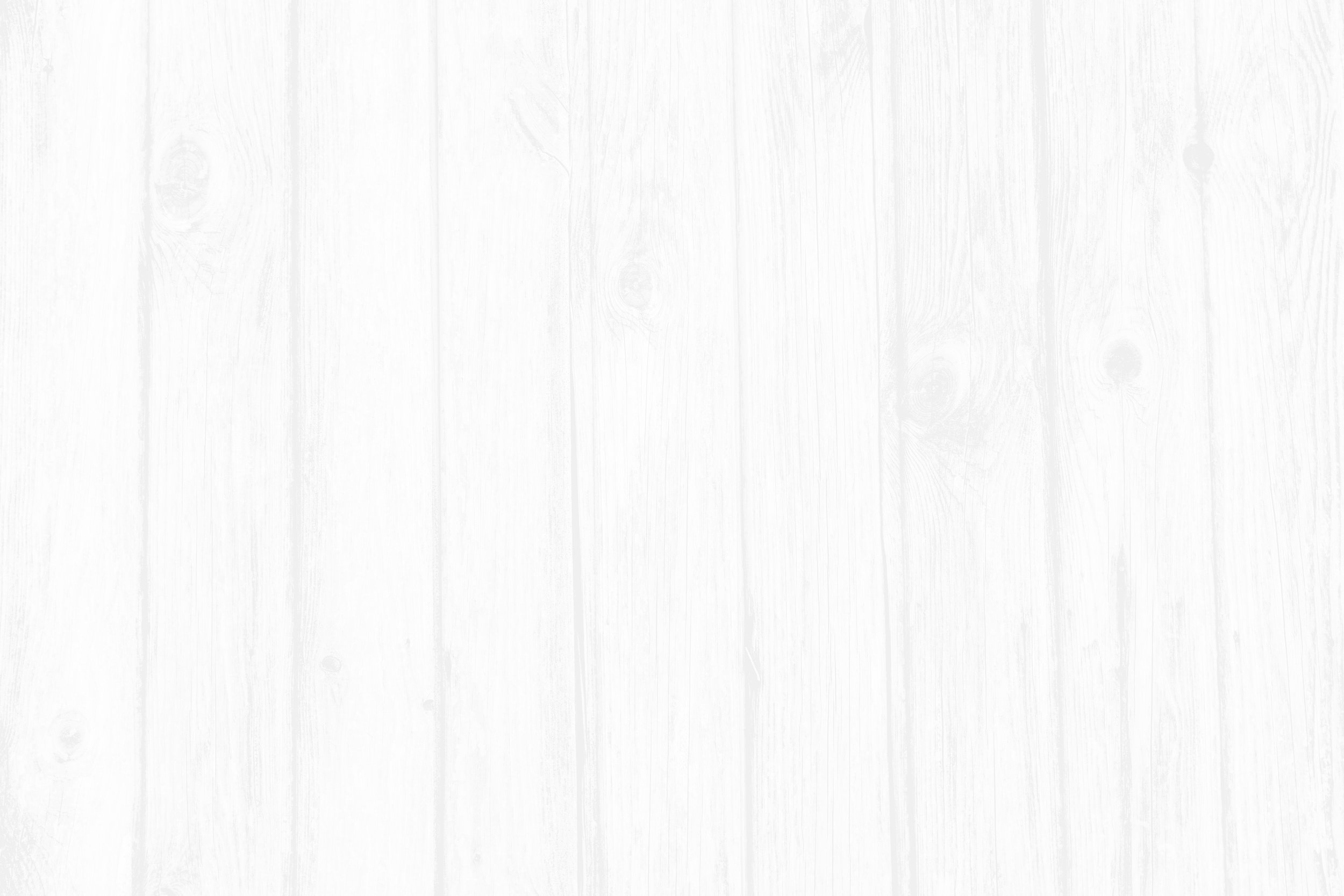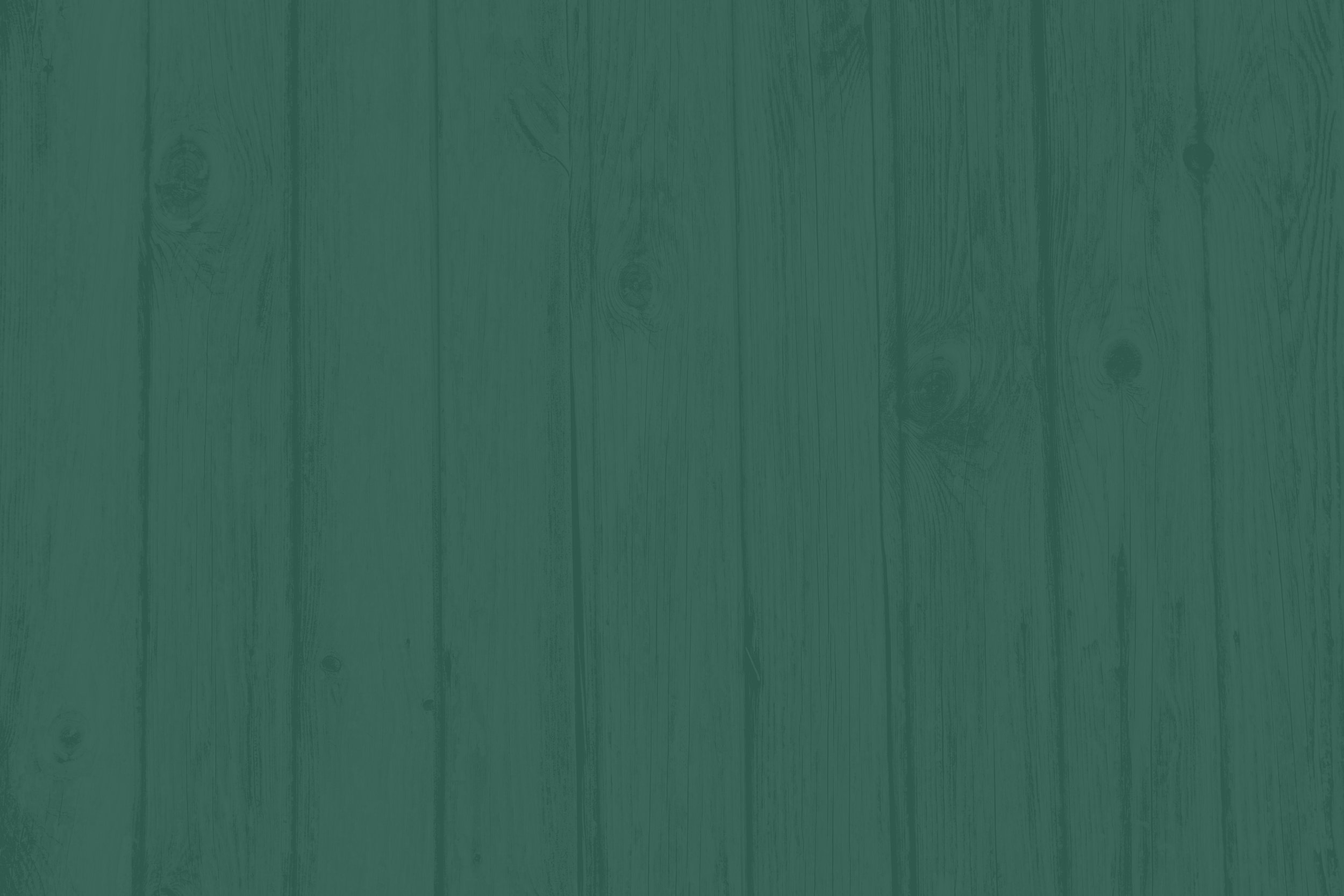
The Morgan
4 BEDROOMS | 3.5 BATHS
2,822 SQ. FT. | STARTING IN $390s
Complete with four bedrooms, three and a half baths and several two- and three-car garage configurations, the Morgan model offers residents ample space for entertaining guests. Whether it’s in this model’s open-concept great room and dining space or outside in the beautiful Santee air, good times and great memories are all that lie ahead.
Home Features:
Open Great Room, Kitchen and Dining Room
Large Kitchen with Walk-In Pantry
Gas Fireplace in Great Room
Three Large Secondary Bedrooms
Bonus Room
9 ft Ceilings
5 ft Tiled Master Shower
Optional:
Deluxe Master Bath
Second Floor - Ensuite
Screened in Porch
3rd Car Garage

Morgan Elevation Options
-

Morgan A
-

Morgan B
-

Morgan C
-

Morgan D
Available in These McCords Ferry Neighborhoods

-

Twisted Oak
-

Mallard Pointe

